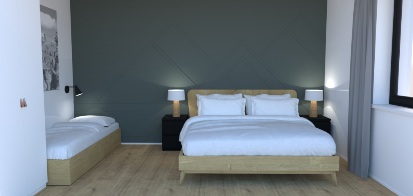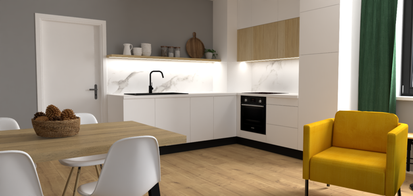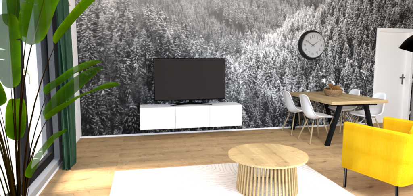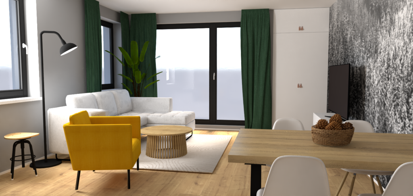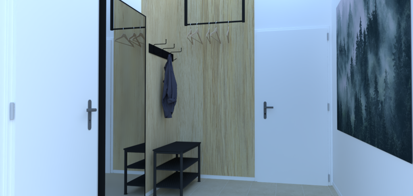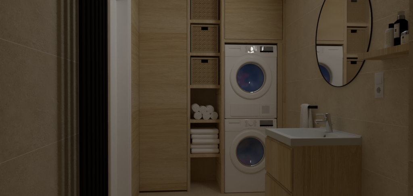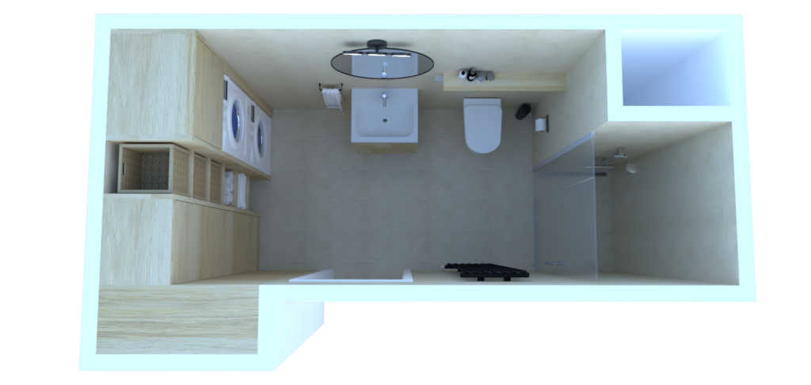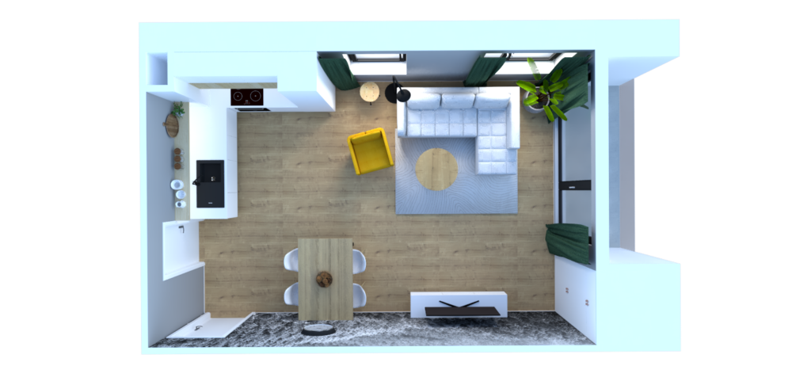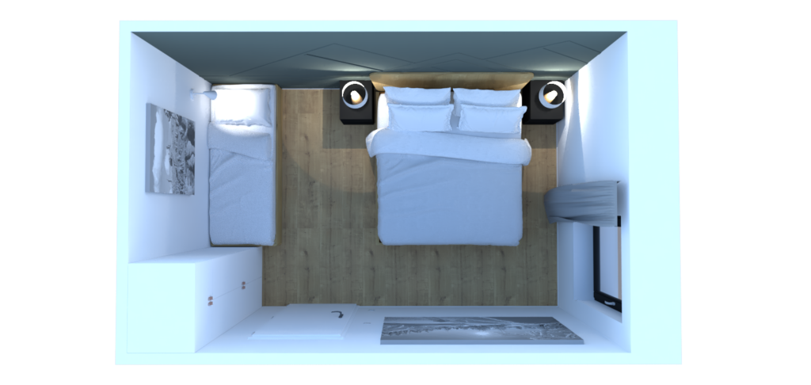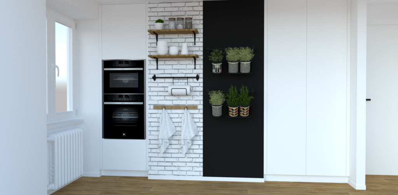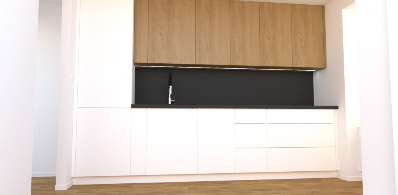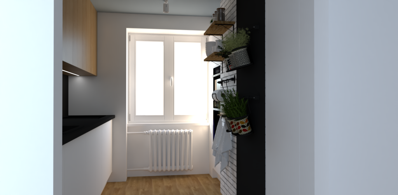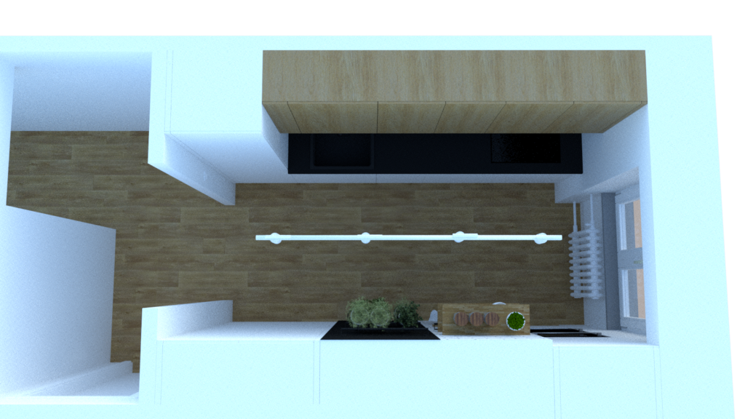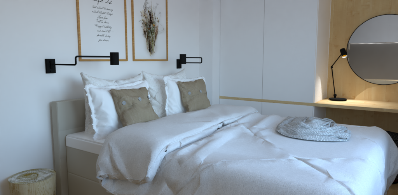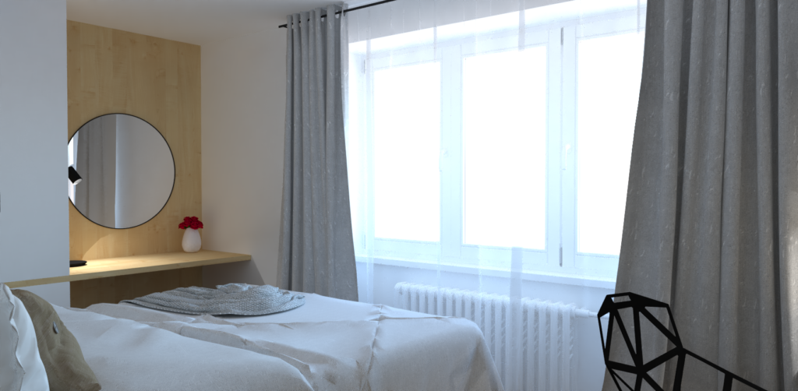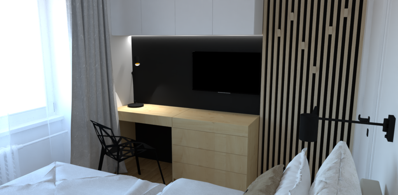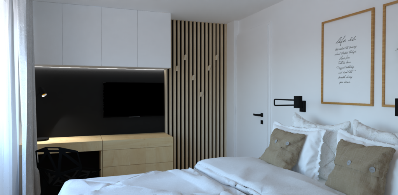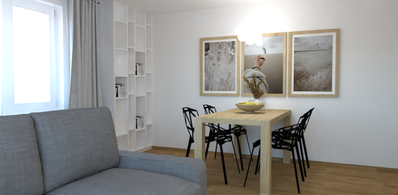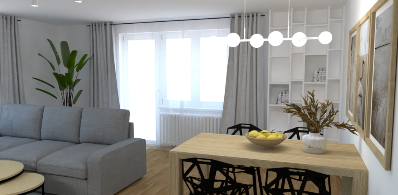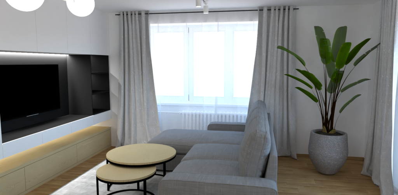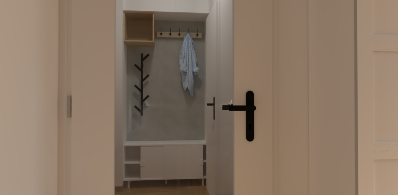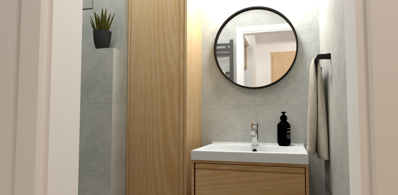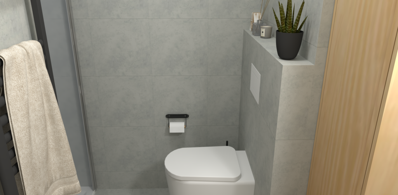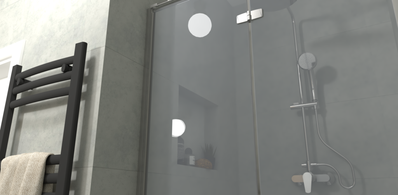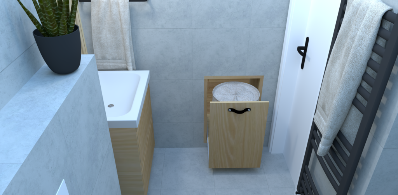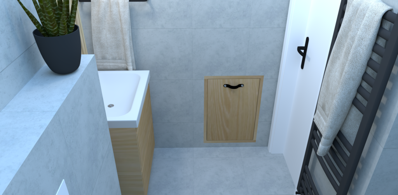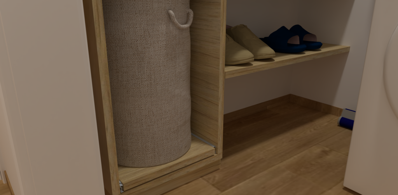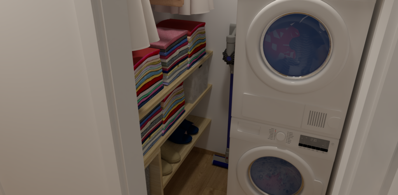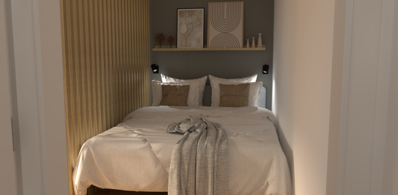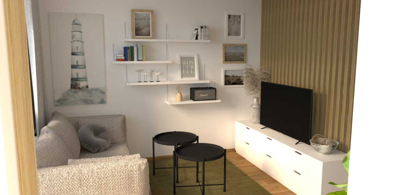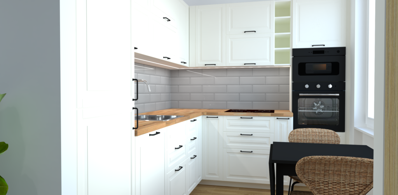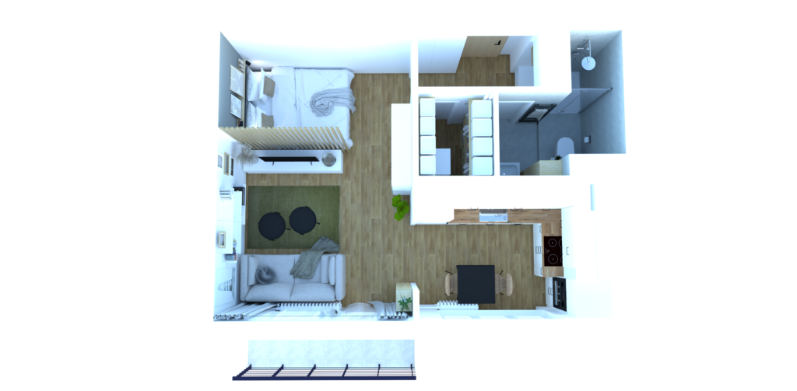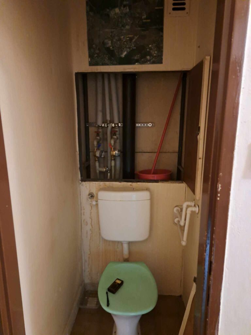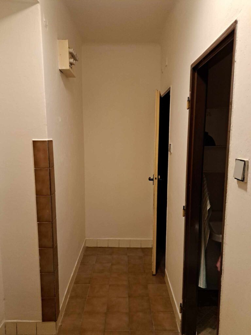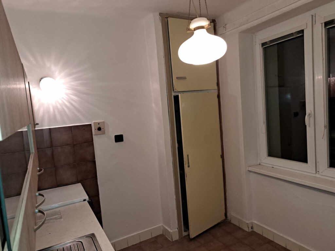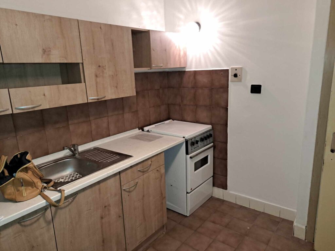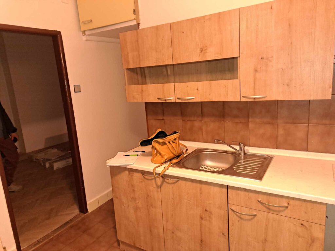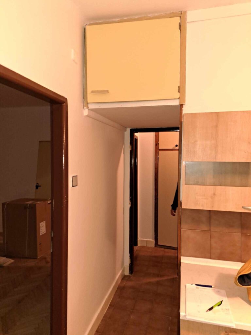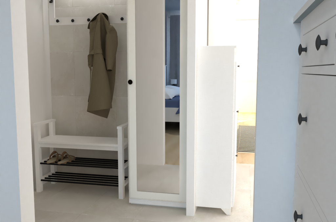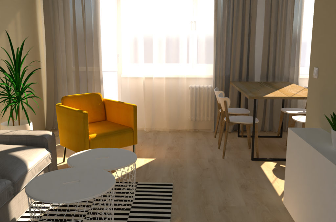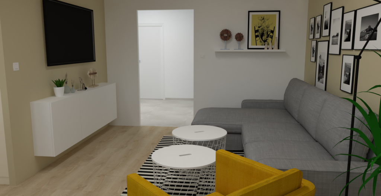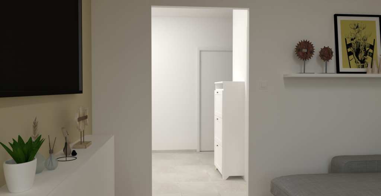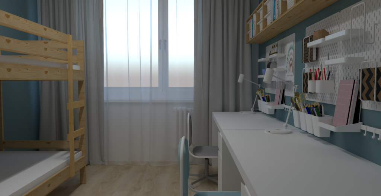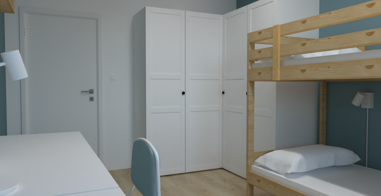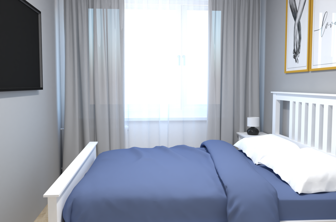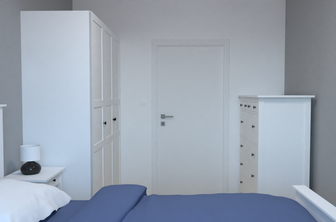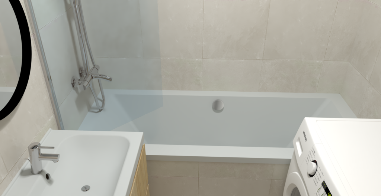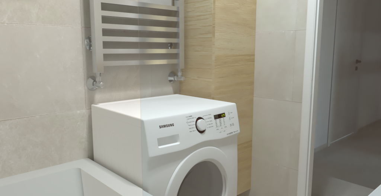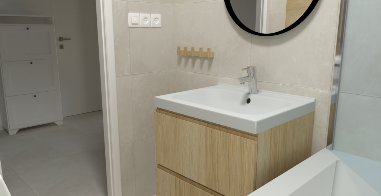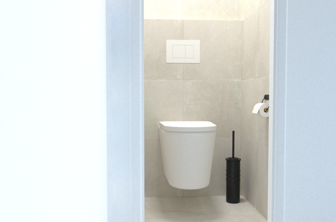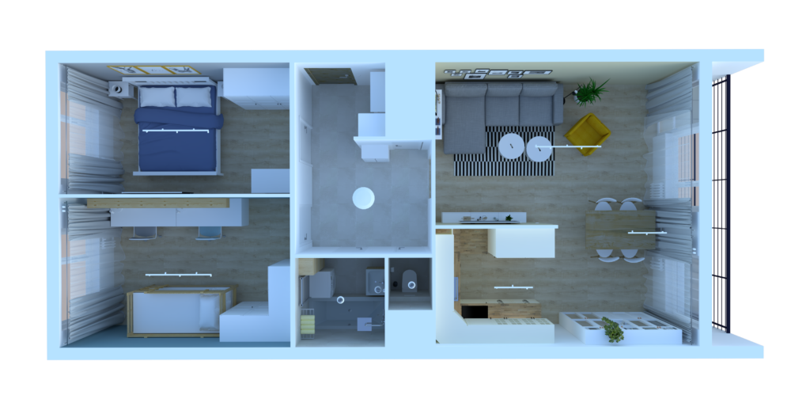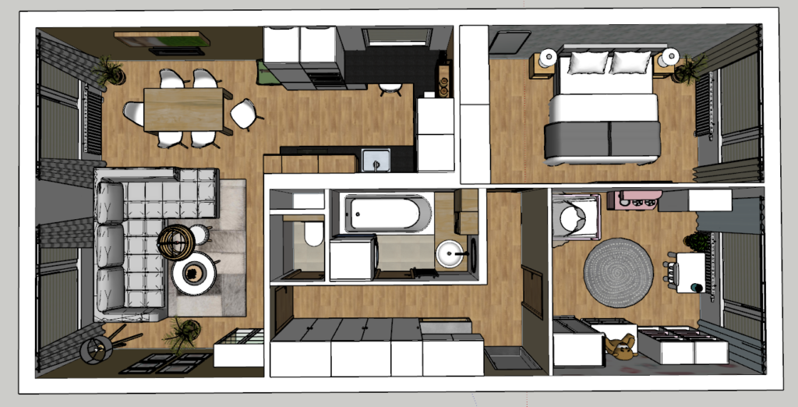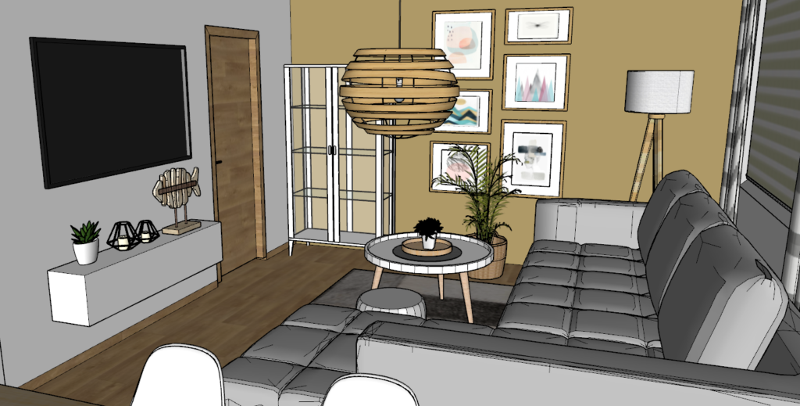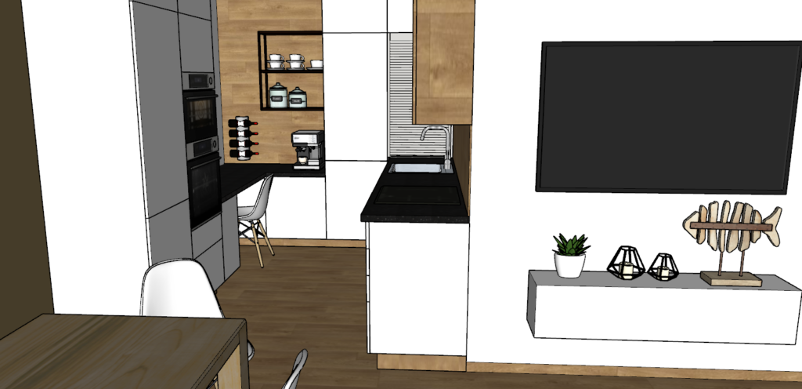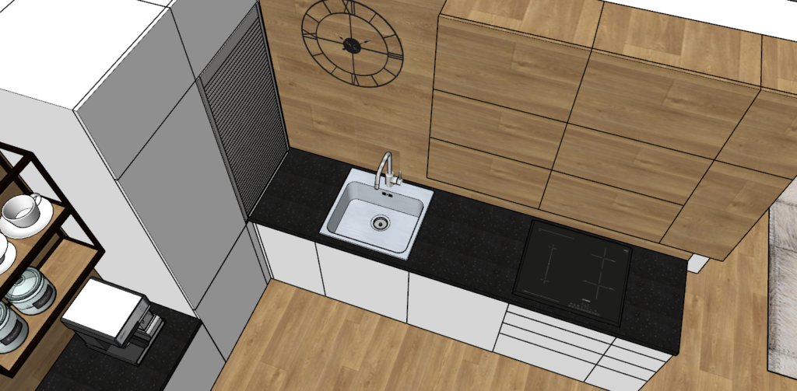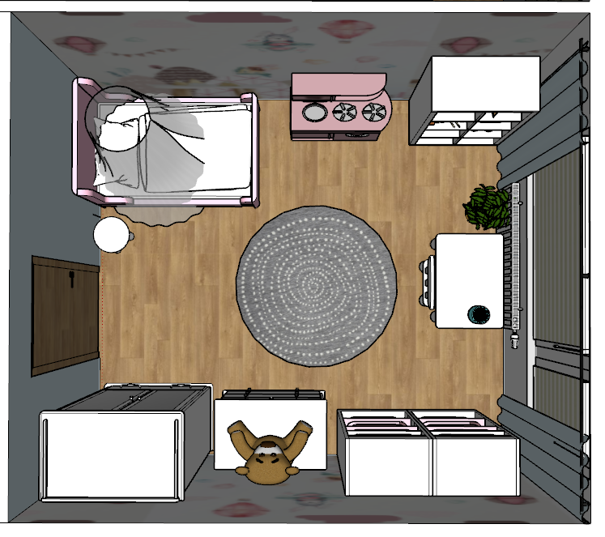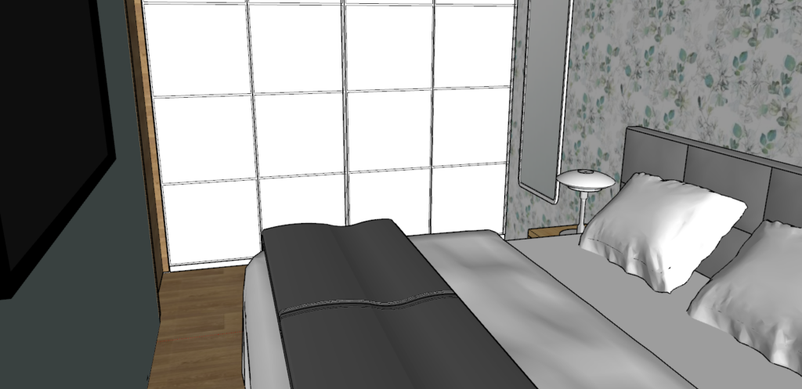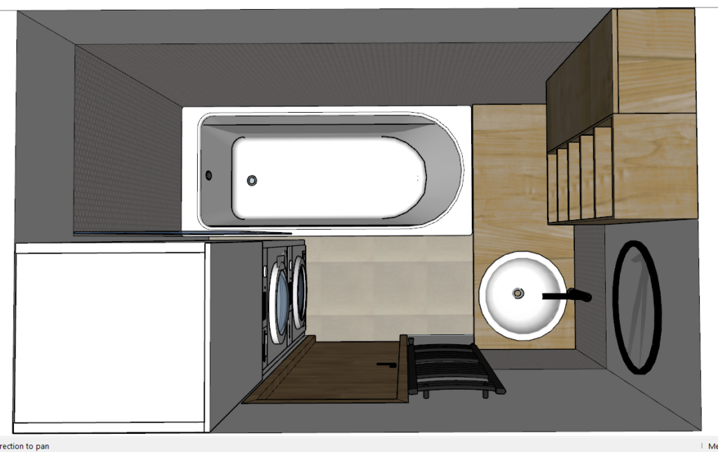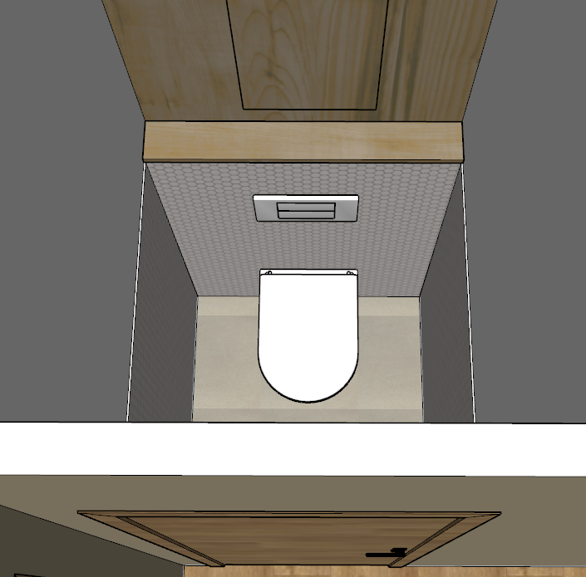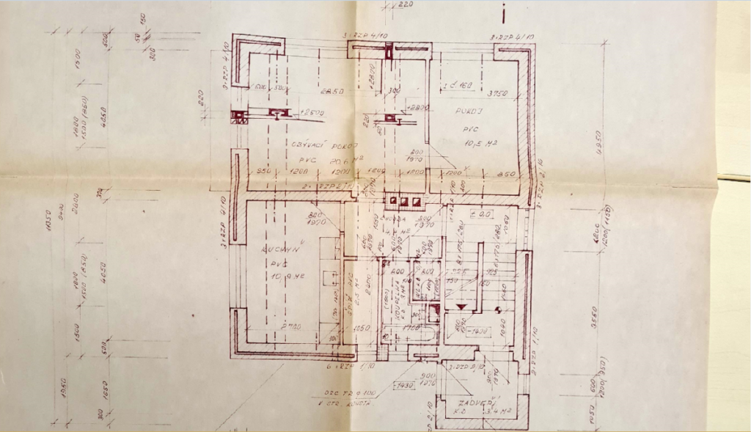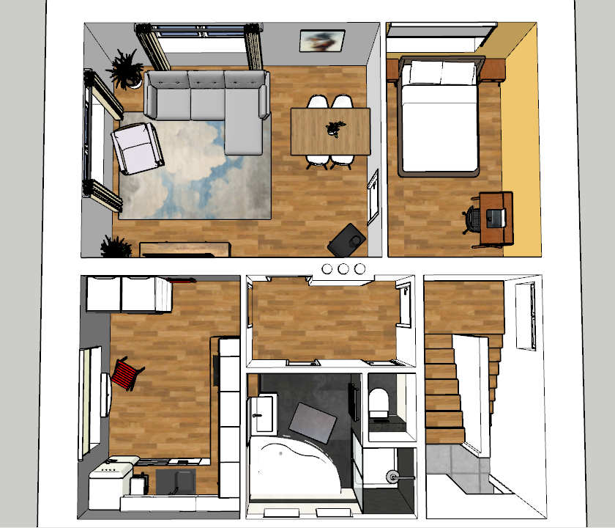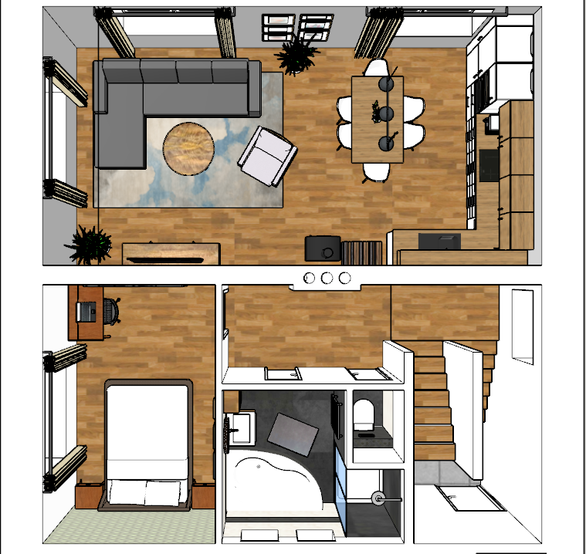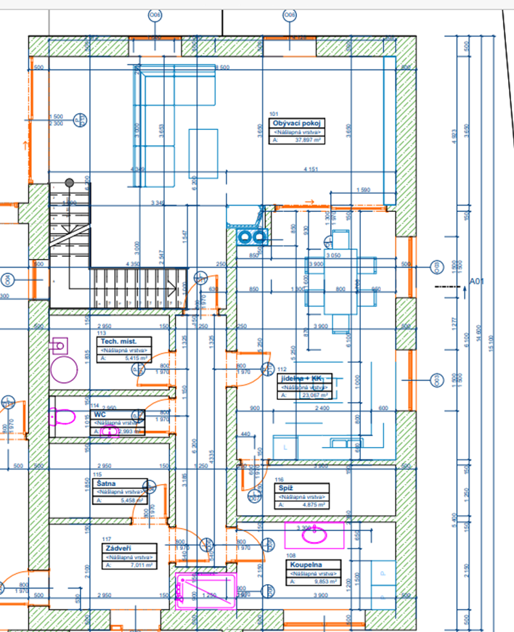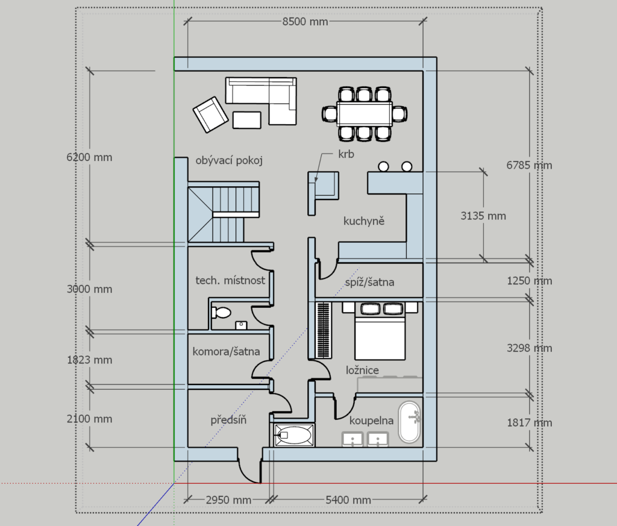Návrh a vizualizace horského apartmánu
Za postelí je silueta hor z latí a v obývacím pokoji fototapeta Krušných hor, kde se apartmán nachází.
Obývací pokoj, kuchyň a ložnice s pracovnou
Byt 1+1 s vychytávkou! 🙂
Tento návrh rekonstrukce bytu a jeho vizualizaci jsem dělala pro účely pronájmu bytu 1+1 s balkonem. Postel jsem umístila do obývacího pokoje za lamelovou stěnu. Pro ještě větší soukromí je možné odstínit postel závěsem. Obývací část je situována tak, aby si člověk při vaření mohl povídat s lidmi na pohovce. Koupelnu jsem propojila s wc a v části, kde býval konec chodby, je nyní sprchový kout. Vedle umyvadla se nachází ona vychytávka – koš na špinavé prádlo vysouvací směrem do koupelny. V šatně, která vznikla zrušením chodbičky a kde je schována pračka a event. i sušička, je pak možné dávat špinavé prádlo rovnou do pračky. ![]()
Visualization of an apartment in a panel house with modern and traditional elements
This is a design and visualization of an apartment for rent, but I can also visualize your apartment or house that you are renovating or building. The apartment currently has a gutted core, and I was asked to survey the apartment, create optimal layouts, map out the location of lights, sockets and switches, equip the apartment and then create a list of all furnishings. We settled on an Ikea kitchen and the rest of the furnishings are almost all from this store. Subsequently, I made photorealistic visualizations of individual rooms for placement in the ad.
Visualization of the apartment of a young family
Visualization before the complete reconstruction of the young family's apartment.
The whole apartment underwent a complete transformation in my design, but the most fundamental was the change in the layout of the living room. The sofa was originally with its back to the wall where the display case is now, and the television was where the moss painting and the fireplace are now. The small dining table was to the right of the living room door and he walked around on the way to the kitchen. The change of layout now allows a large dining table min. for 6 people and the originally empty space between the sofa and the TV was used.
The kitchen unit was designed to adapt to a window that is 75 cm high, but also to create a U-shaped line. I also cared that the difference in the levels of the worktops was inconspicuous and did not spoil the whole composition. This is achieved by the fact that the work surfaces are separated by two tall cabinets.
The window in the kitchen is not only too low, but also its small distance from the corner did not provide space to place the upper kitchen cabinets. Despite these obstacles, a kitchen unit was created, which has a large amount of storage and work space and at the same time gives an airy impression.
Změna dispozice domu
On the first floor of the house, the kitchen was originally located in a small room, which does not even fit a small dining table, and in addition it was separated from the living area by two doors, which now suits a few. The owner had planned to keep and place the wiring for the television next to the door leading to the room behind the living room. I am glad that he changed his mind after submitting my proposal, because by swapping a small room with a kitchen and demolishing the partition, we managed to create a beautiful space where there is room for a large kitchen, a table for 6 people and a spacious enough living area.
Úprava dispozice přízemí rodinného domu
Tentokrát jsem se vrhla na změnu dispozic přízemí domu. V původním projektu byla zbytečně velká kuchyně bez kontaktu s obývací částí a vstup na schody byl daleko odevšad kromě obývacího pokoje. Přidala jsem do projektu ložnici na stáří/pracovnu/pokoj pro hosty, přitom klient nepřijde o velkou kuchyň se spíží; změnila jsem pozici zmíněných schodů, které bych volila vyzděné a na vzniklou stěnu bych umístila televizi. Ze sedací soupravy bude výhled ven, na televizi i na krb.

