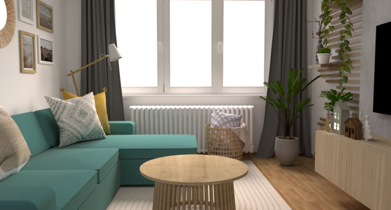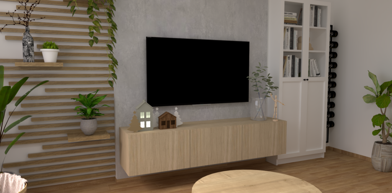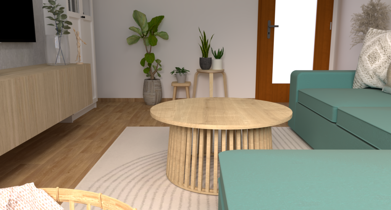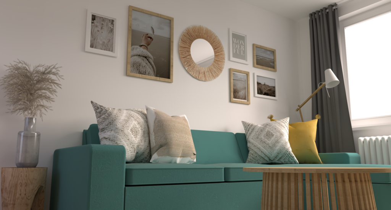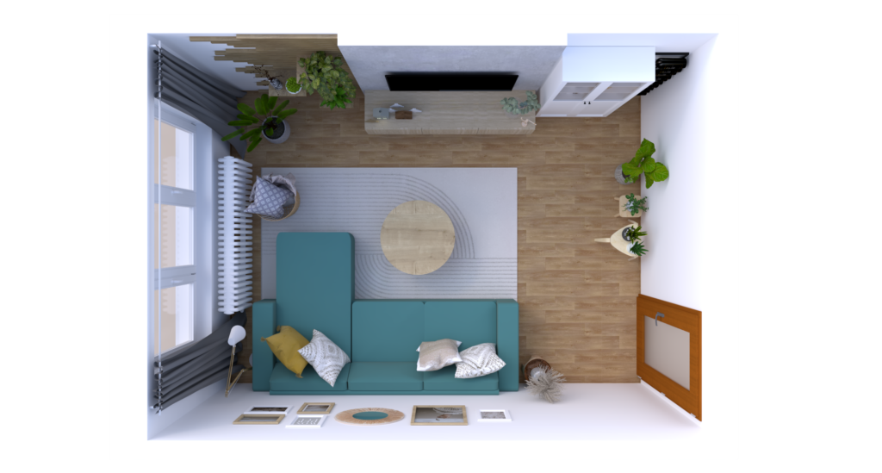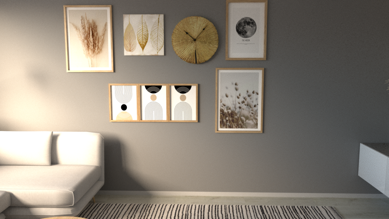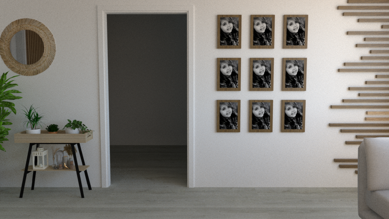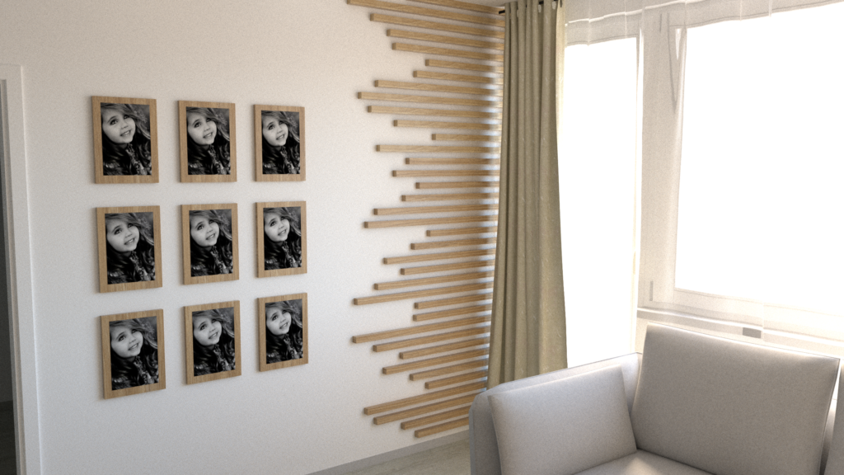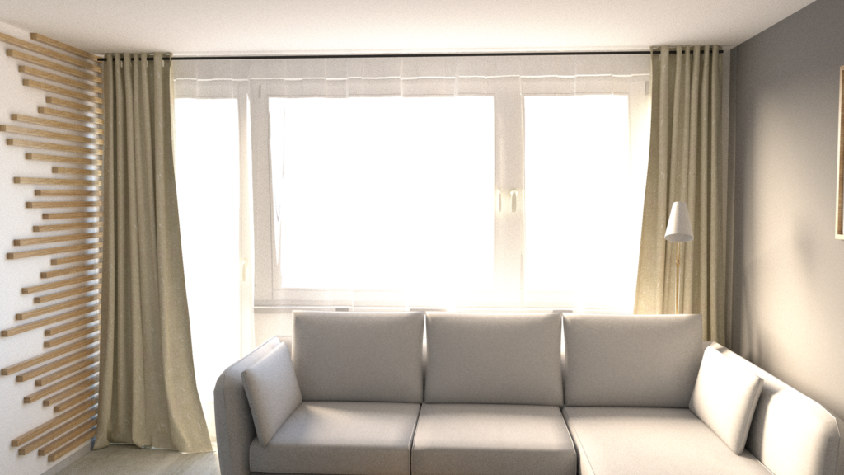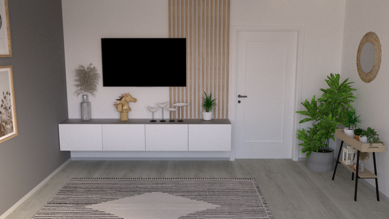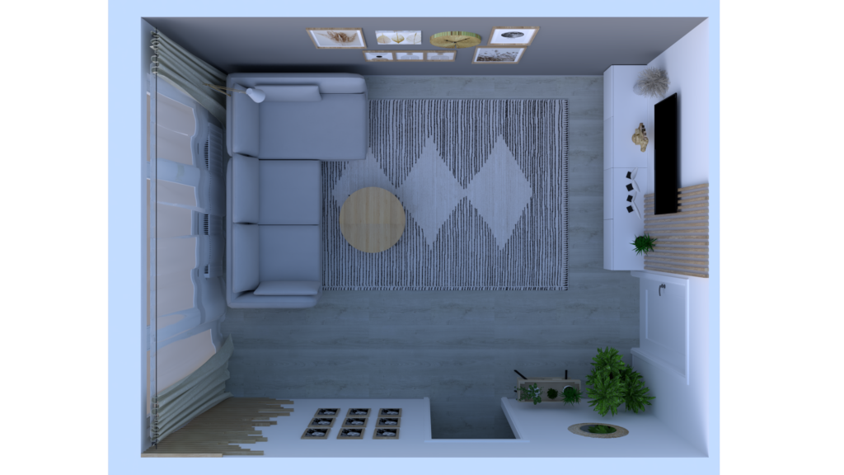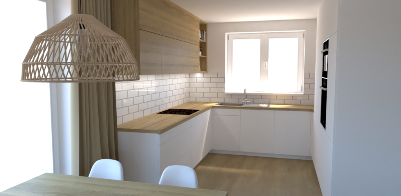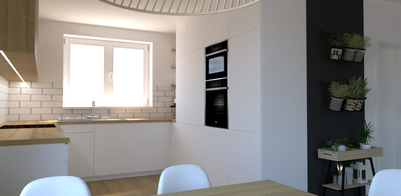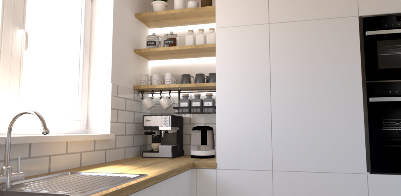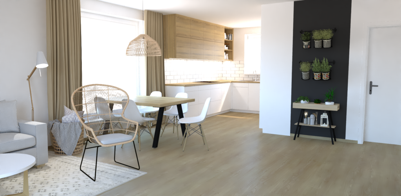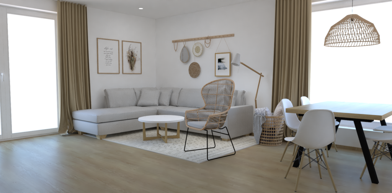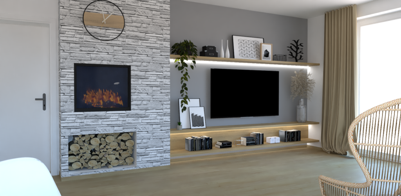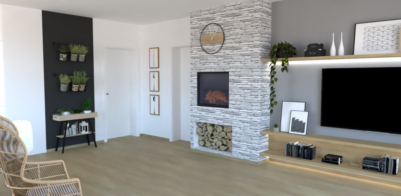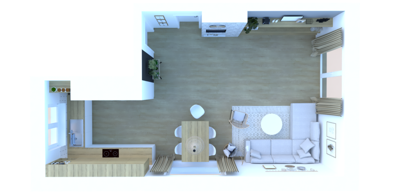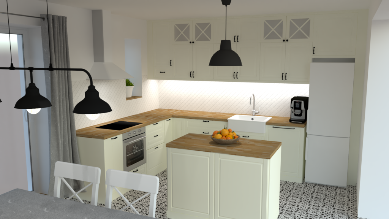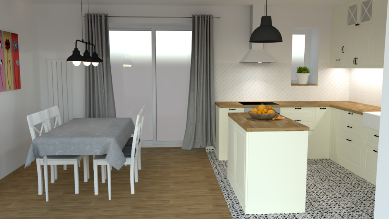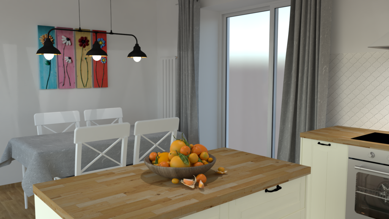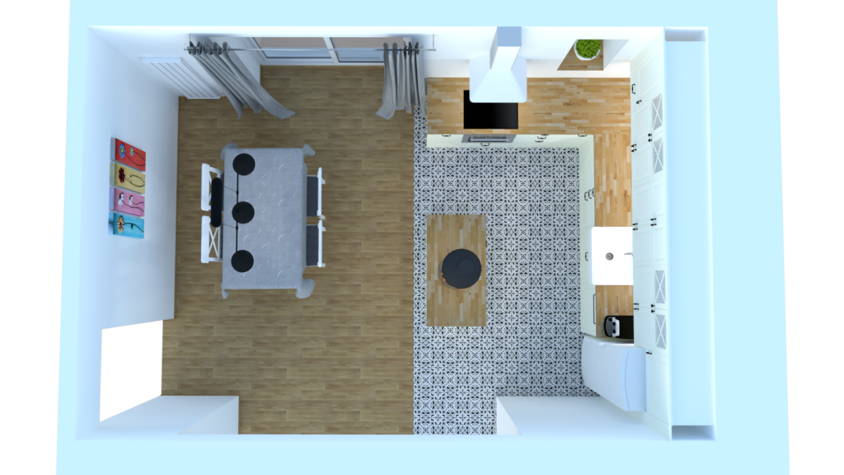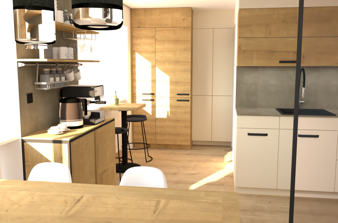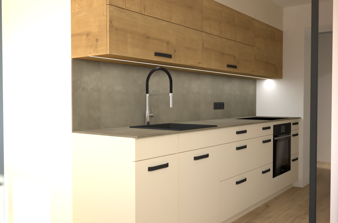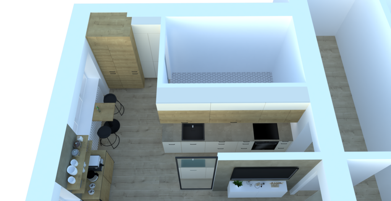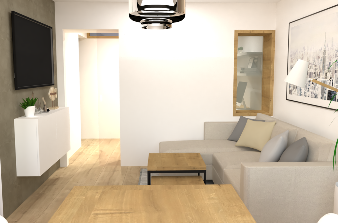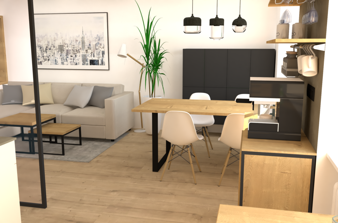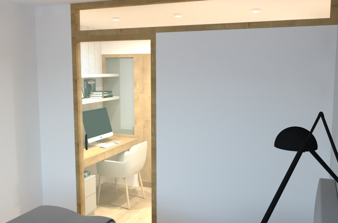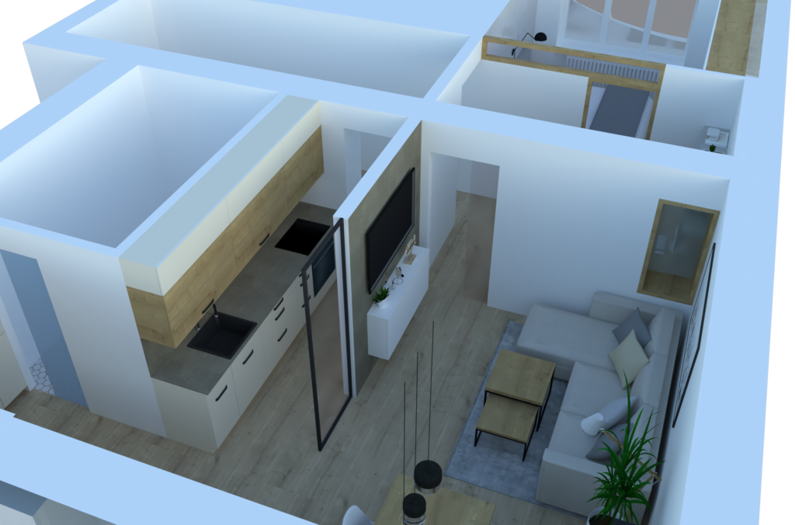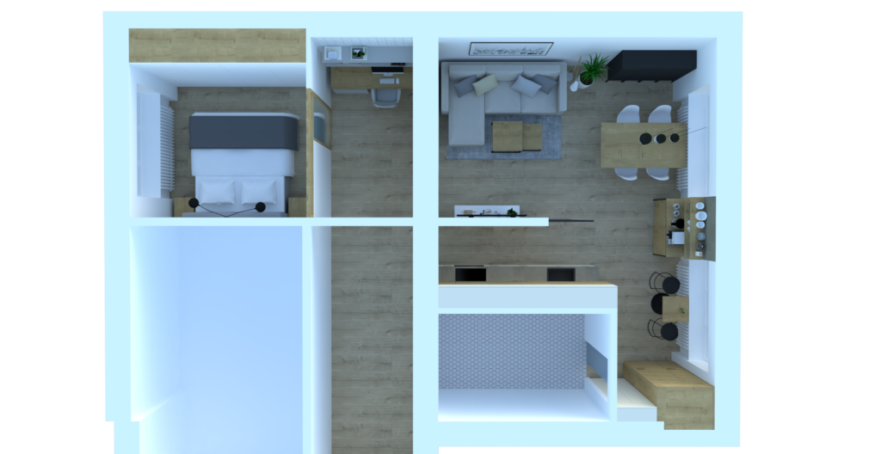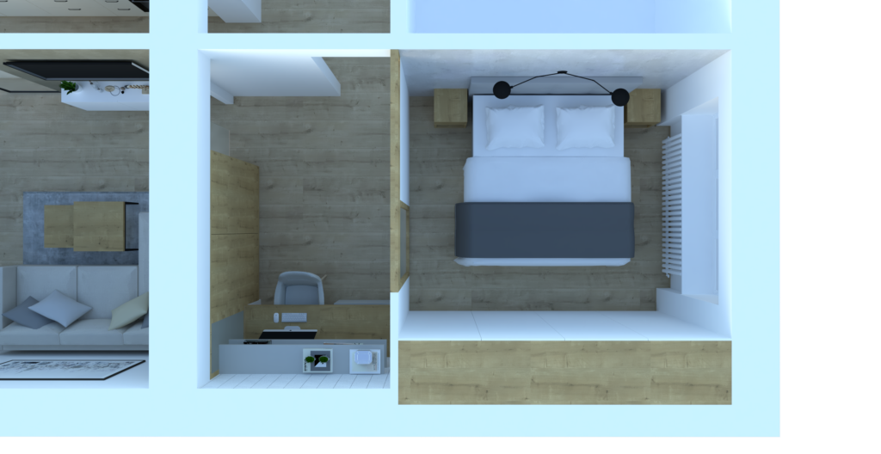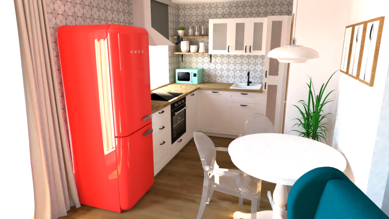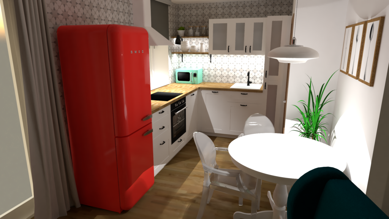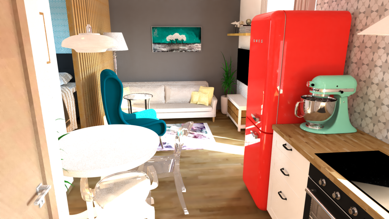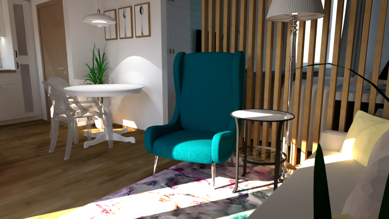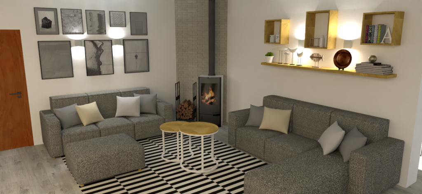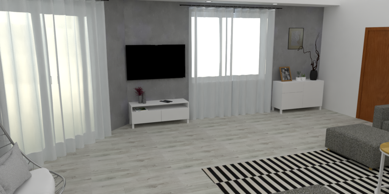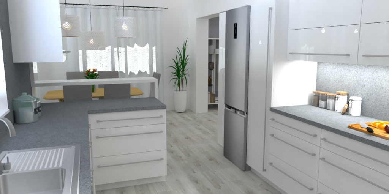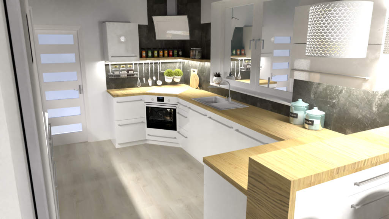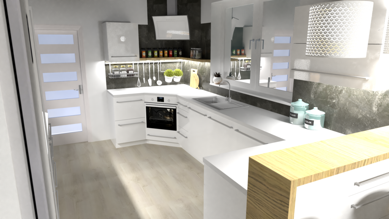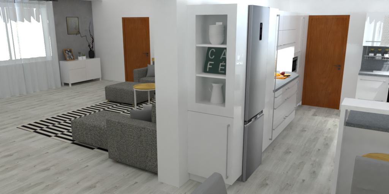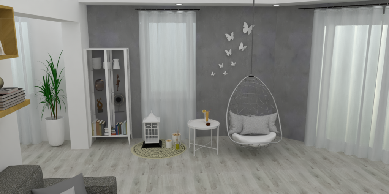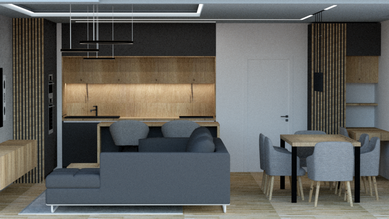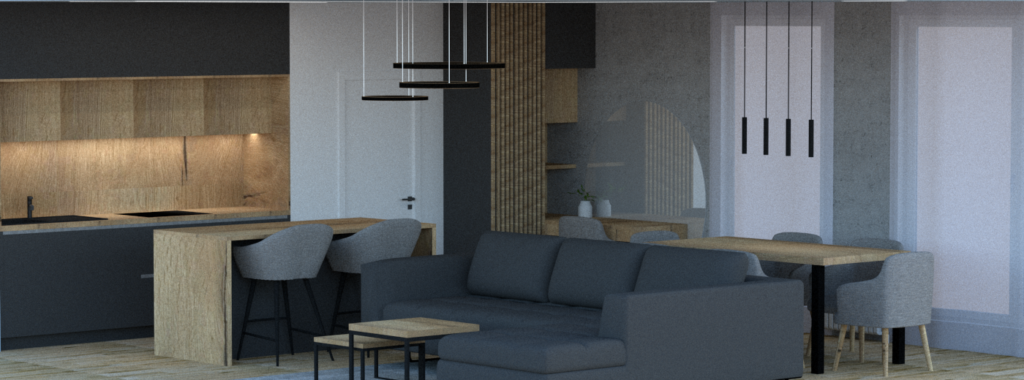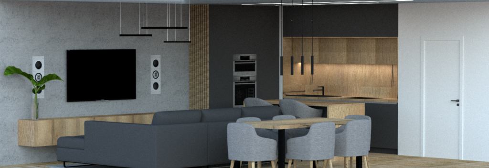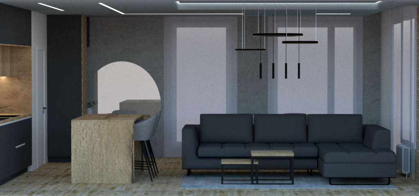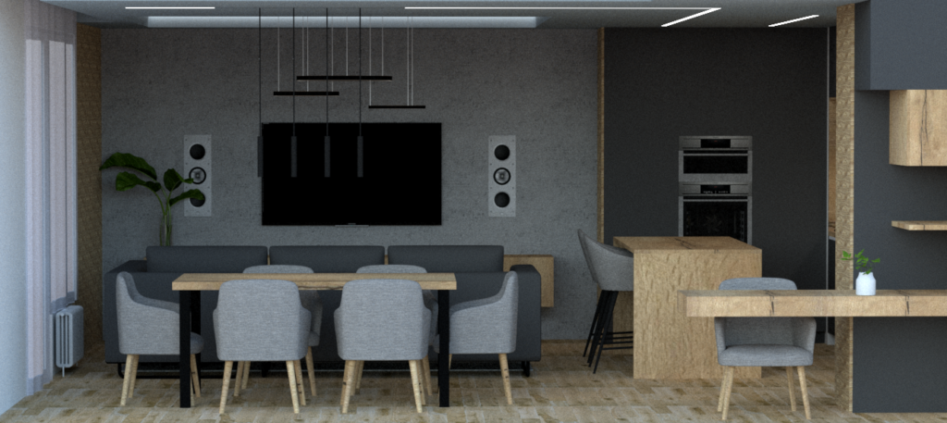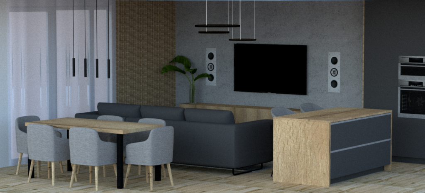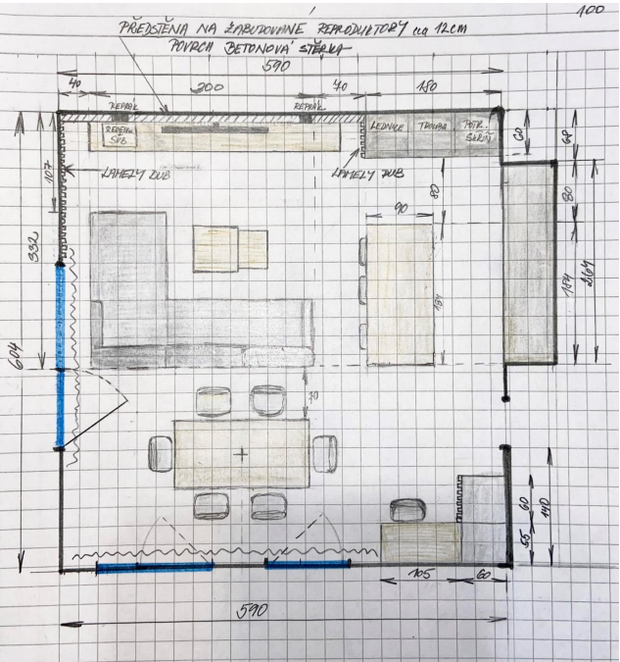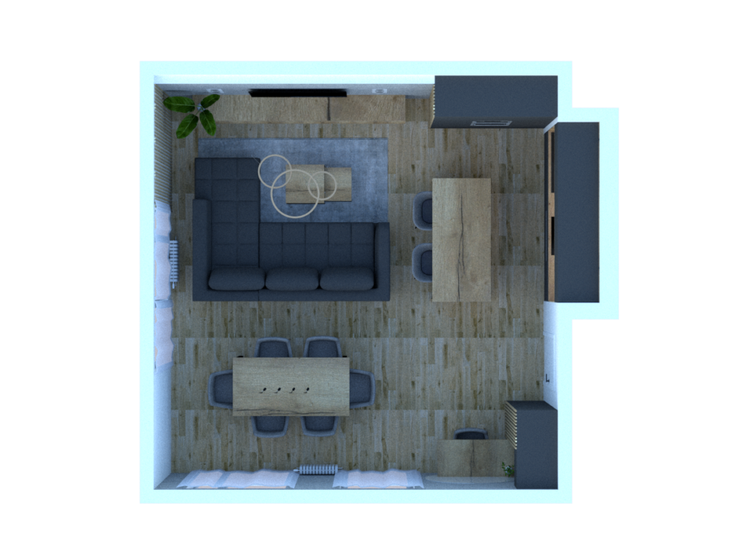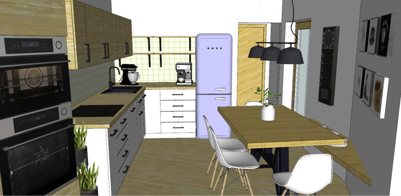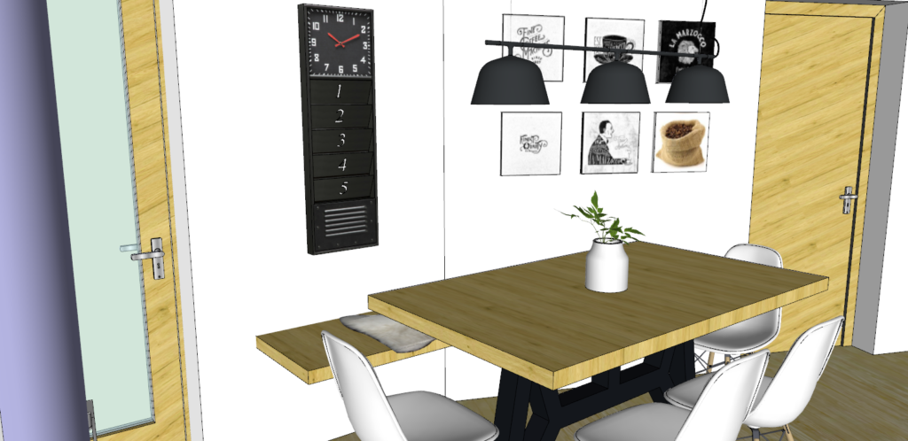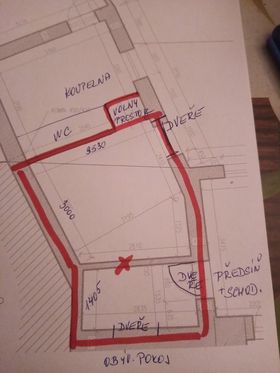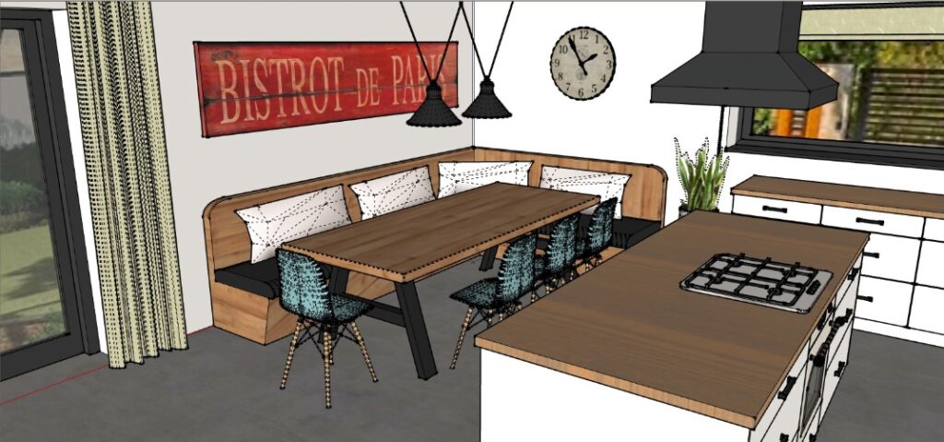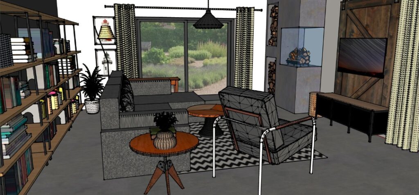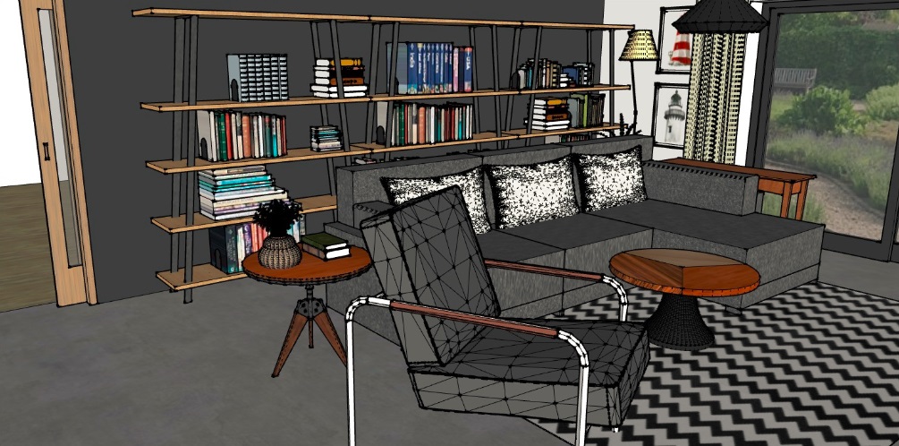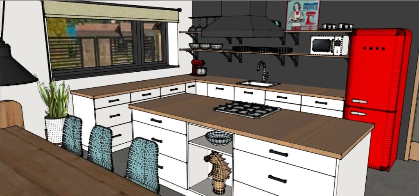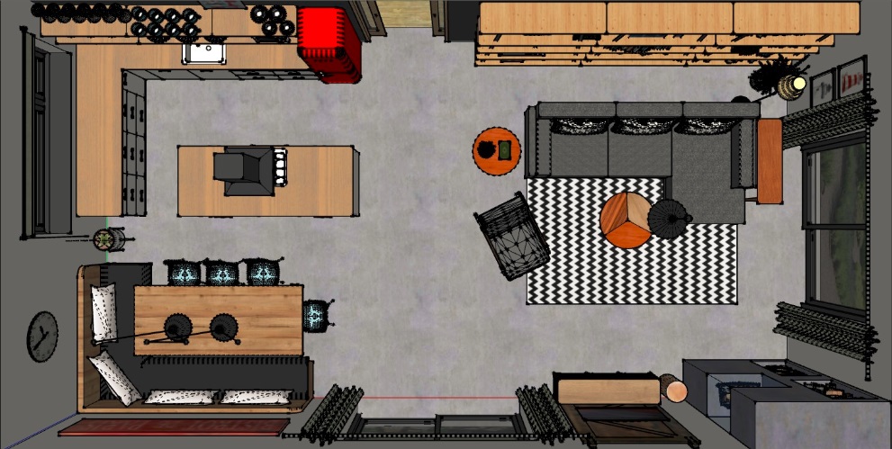Obývací pokoj v panelovém domě
Obývací pokoj v panelovém domě
Obývací pokoj a kuchyně v novostavbě
IKEA Bodbyn kitchen with beautiful arabesque tiles and retro tiles
Visualization of the IKEA Bodbyn kitchen unit. The main goal of the visualization was for the client to see how the arabesque tiling and selected retro tiles will look in the kitchen. First, however, we focused on the arrangement of cabinets and appliances and tried several variants, e.g. a column with ovens. In that case, however, the island, which had a higher priority, would not fit in the kitchen. The client originally had a dishwasher under the work surface in the visualization from the IKEA planner, but according to my recommendation, the dishwasher will be to the right of the sink. The line is equipped with decorative moldings and a decorative plinth, which I did not recommend from the point of view of practicality, however, the client wanted to see how it would look with it. The microwave oven is behind the door in the island.
Modern interior with industrial elements
The owner of this block of flats is very creative! She thought of tearing down the partition between the bedroom and the living room and placing a study between these two rooms. But at the same time, she wanted the light from the bedroom to flow through the study to the living room. She also had a large part of the partition between the kitchen and the living room torn down. She invited me to help her visualize different variants of partitions. A partition with a glass door was created between the bedroom and the study skylight. Between the study and the living room, there will be a wardrobe under the load-bearing crossbar, behind it a door case for sliding glass doors, and to the right of the wardrobe there will be a fixed window, the frame of which will serve as a storage space for those sitting on the sofa. The owner originally planned to separate the kitchen from the living room with a glass door and window. The coffee corner was supposed to be under the window in the kitchen area and had a bar leading to the tall kitchen cabinets. But then, for the sake of airiness and movement in the interior, we canceled the glass door and the window, the coffee corner found a place between the windows, and only a decent glass partition in a metal frame helped with the optical separation of the kitchen from the living room. We also dealt with the size of the sofa, the size and location of the table, the location of tall kitchen cabinets, the color scheme of the kitchen unit, the location of drawers, etc.
Design and visualization for a woman who is not afraid of colors
Design and visualization for a woman who is not afraid of colors. The client will bring some of the furniture used in the design from her former apartment to this one. It's a bed, a floor lamp, a chest of drawers under the TV, a side table by the chair and a round dining table with Ghost chairs. Appliances include a retro microwave oven and a robot. She wants a new fridge, so I suggested she buy a red fridge. In addition to the expensive SMEG, e.g. AMICA produces similar products. To make the distinctive appliances stand out, we agreed on a white Ikea corner kitchen unit with Enköping doors, complemented by black handles. Black details also appear elsewhere – a lamp illuminating the work area next to the hob, the console holding the shelves, the ceiling spot in the living room, the curtain. The client chose the carpet, armchair and painting above the sofa herself.
Visualization of the living room with kitchen and dining room in scandinavian style
Visualization of the living room with kitchen
The client had a clear idea and just wanted to see if what was in her head would be right.
Kitchen with a special floor plan
I have never seen a room with such a strange floor plan. 🙂 Because there was no right angle where I wanted to place the line, I had to "wall up" part of the room. The owner wanted the cost of the kitchen without appliances to be around 50 thousand crowns, which was met - this is a kitchen from IKEY. Originally there was a gray tile and a white fridge in the design, but in the end the owner saw it in a blue fridge (eg Amica in this retro design is very affordable) and in a vanilla color tile. 🙂

